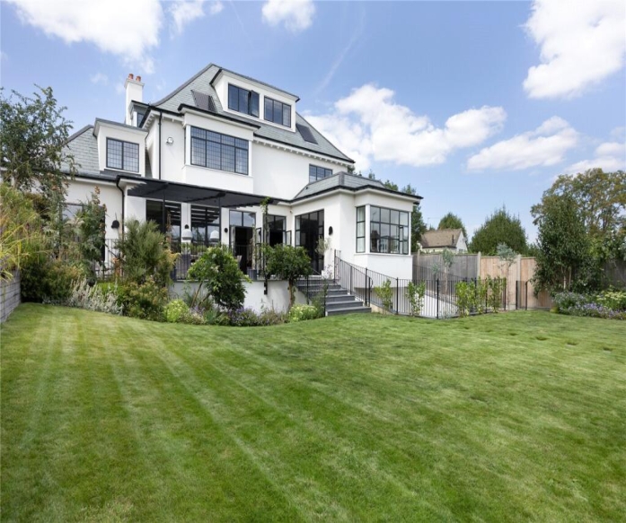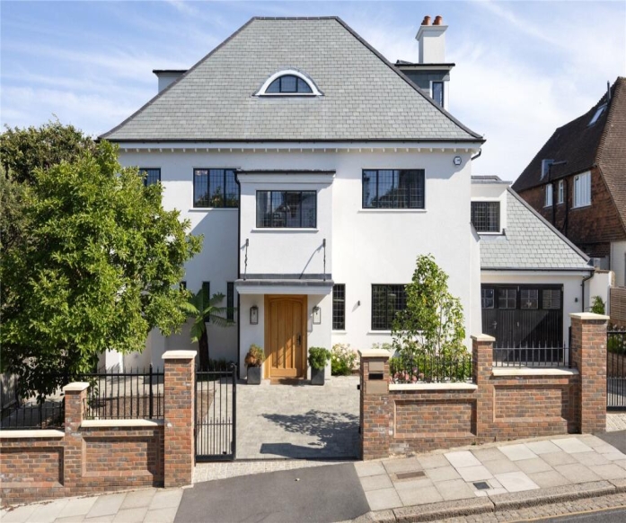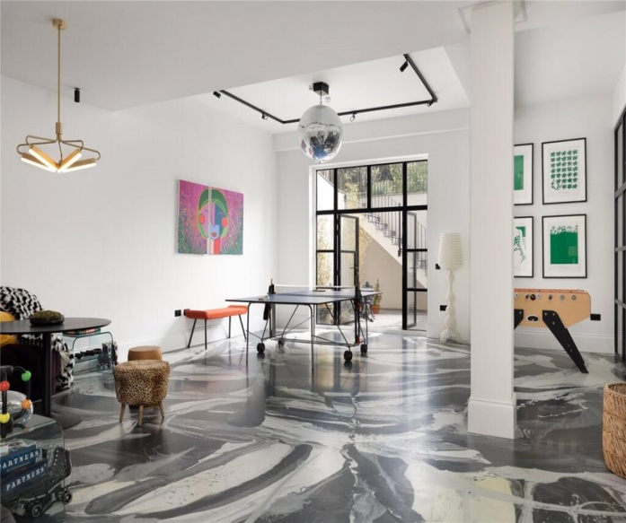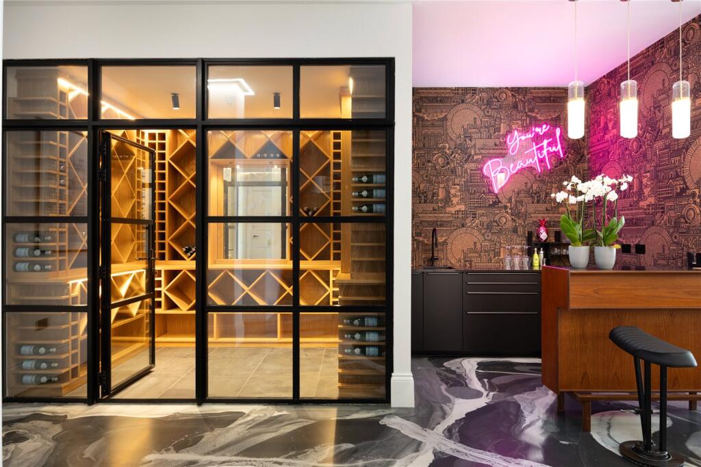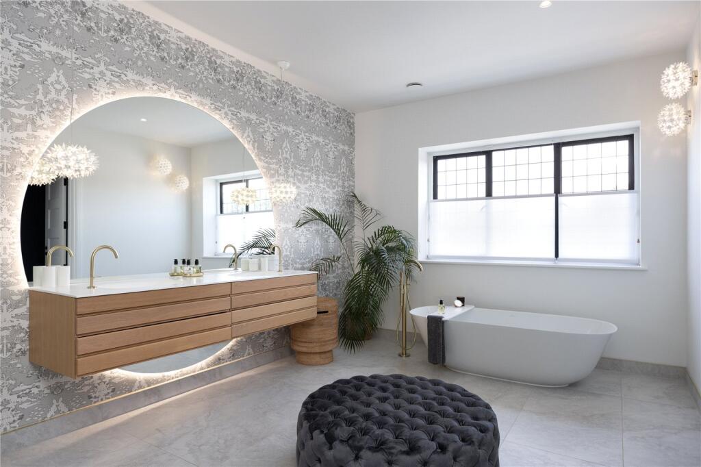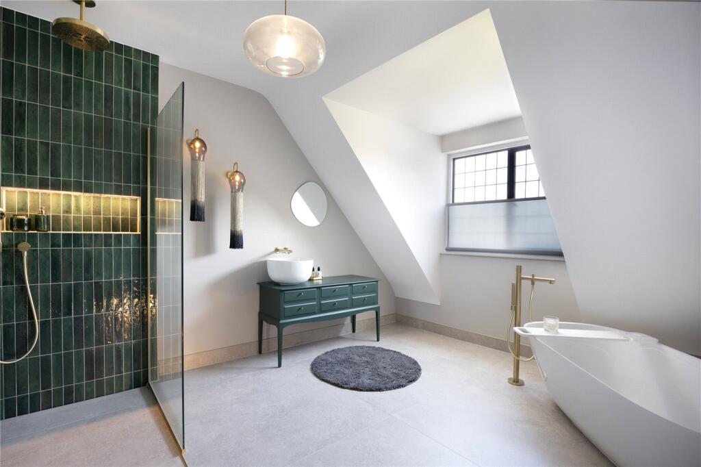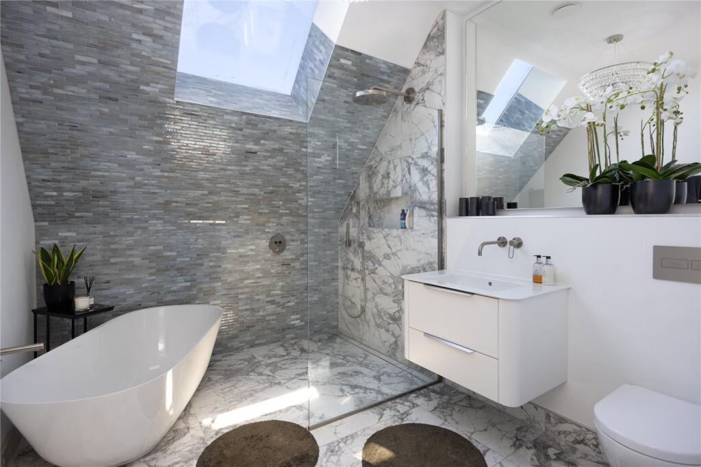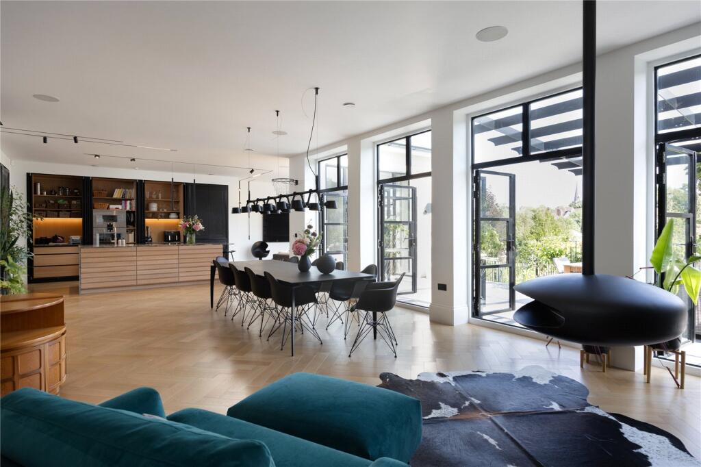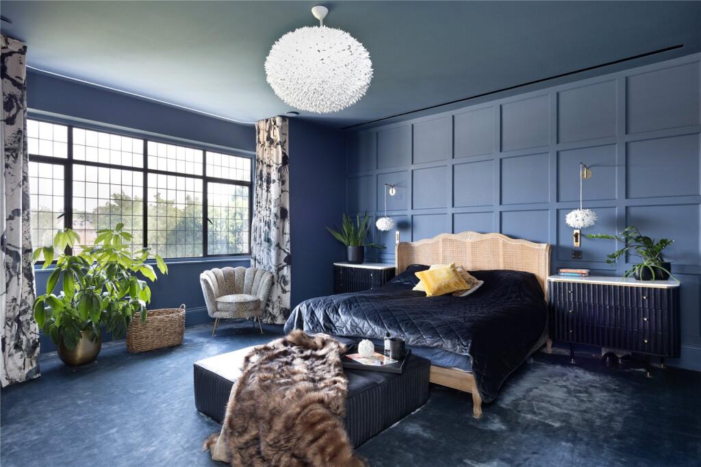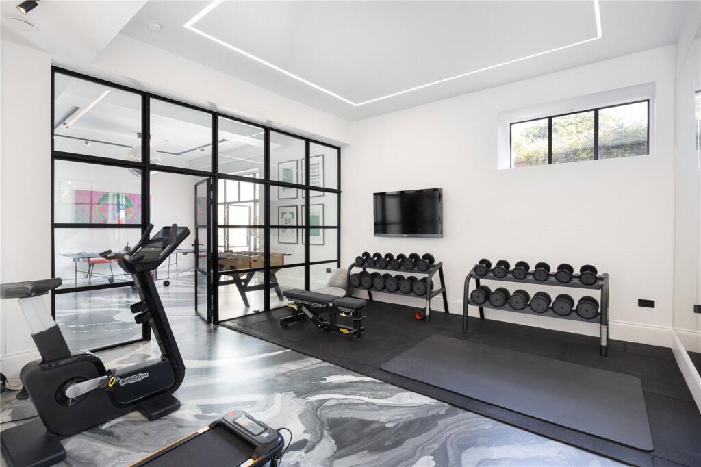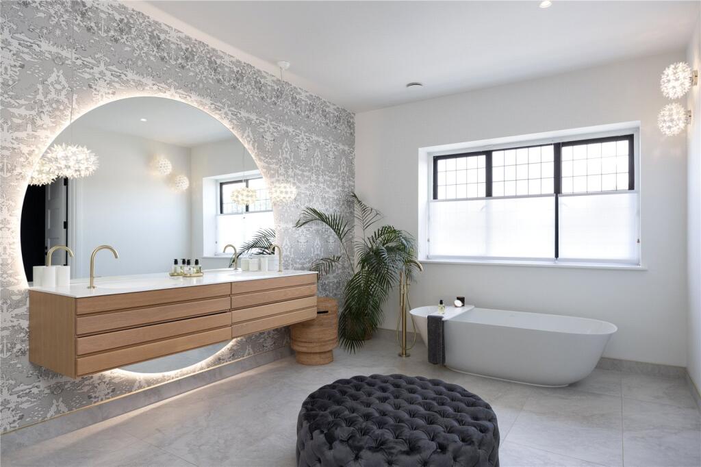Planning & Design
Working within a conservation area, we secured planning approval while retaining the home’s character. The design brief was to create bright, expansive living areas, wellness spaces, and bespoke interiors that reflected modern family life.
Key Features Delivered
Size & Layout: 8,604 sf over four floors with ample space for living and entertaining.
Living Spaces: A grand double-height entrance hall leads to a bespoke kitchen/dining/family room with Crittall doors onto landscaped gardens, and an elegant drawing room with wood panelling.
Wellness & Lifestyle: A dedicated wellness suite with a steam room, full cinema, games/party room, gym, and temperature-controlled walk-in wine room and dedicated bar.
Bedrooms & Suites: Eight bedrooms, including a primary suite with dressing room and spa-like bathroom.
Sustainability: Solar panels, ground source heat pump and MVHR with NOx filters for a low-carbon footprint.
Technology: Crestron lighting, central A.V. system and in-room integrated speakers.
Exteriors: Landscaped gardens, a gated driveway and a double garage with EV charging.
The Build Process
Our team handled the project end-to-end, from securing planning permission in a conservation area to coordinating trades and delivering bespoke joinery and interiors. The result is a home that not only meets but exceeds expectations, combining the best of traditional craftsmanship with cutting-edge building technology.
Construction
Our team managed the entire build, from groundwork through to final finishes. Key highlights included:
Reinforced structure to support multiple floors and large open spaces.
Integration of eco-friendly systems including solar panels and ground source heating.
Coordination of specialist trades for bespoke joinery, stonework, and smart home systems.
The Result
The finished home delivers over 8,000 sq ft of luxurious living space, designed for both family comfort and entertaining. From the landscaped gardens to the bespoke interiors, every element reflects the client’s vision and our commitment to quality.
