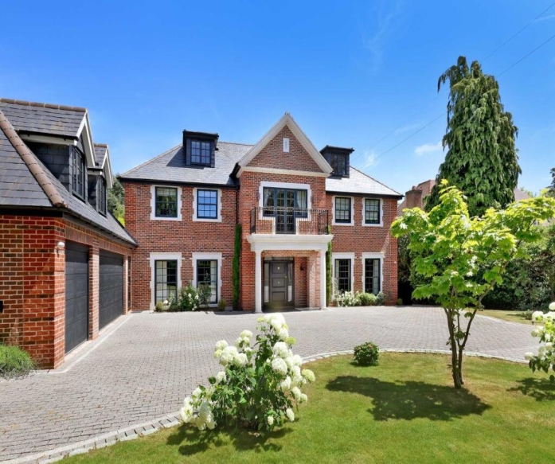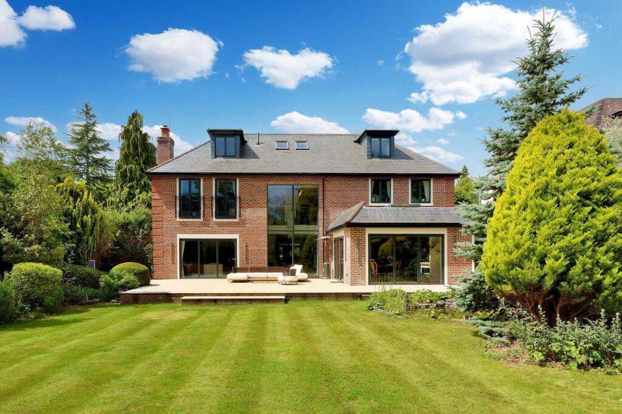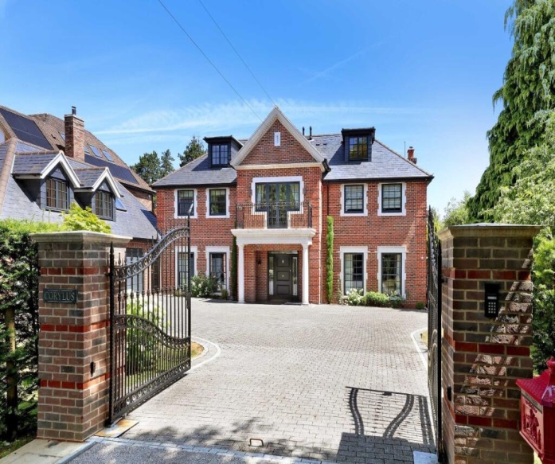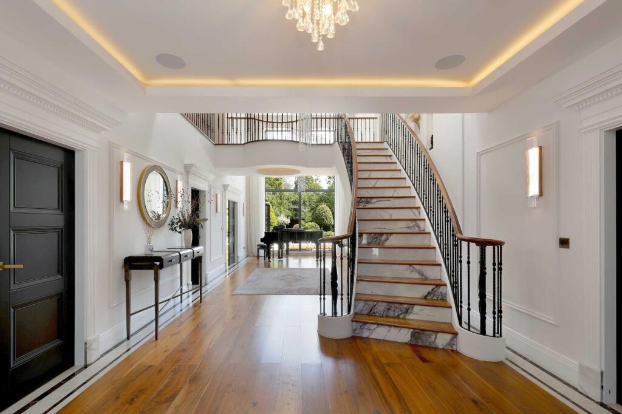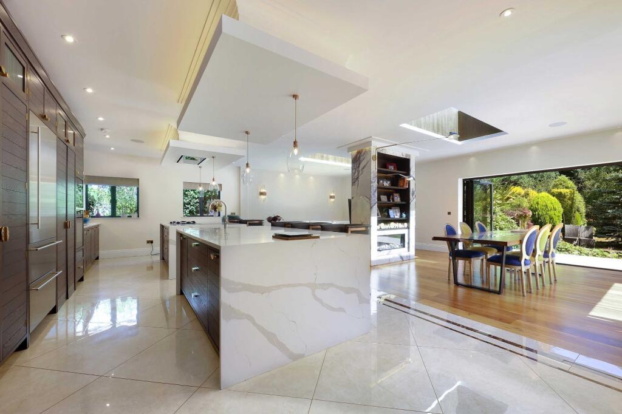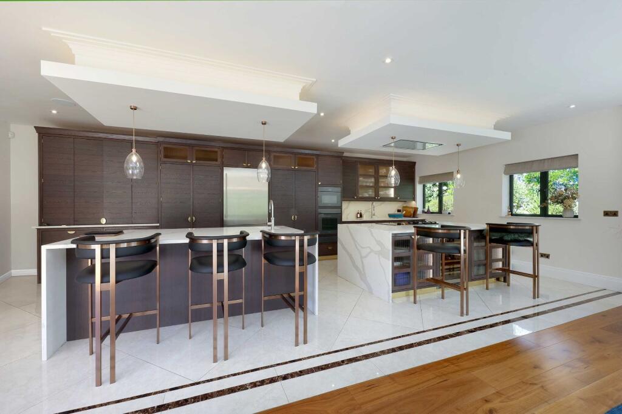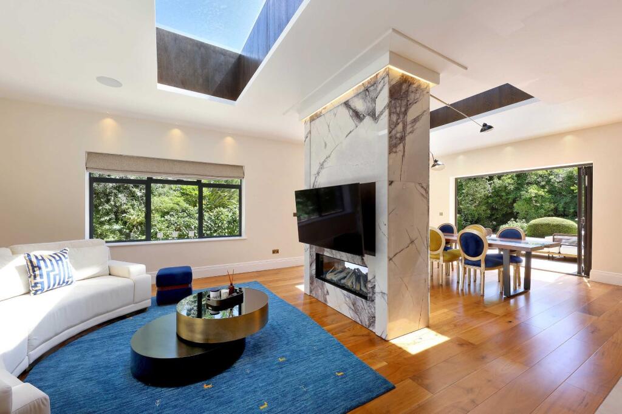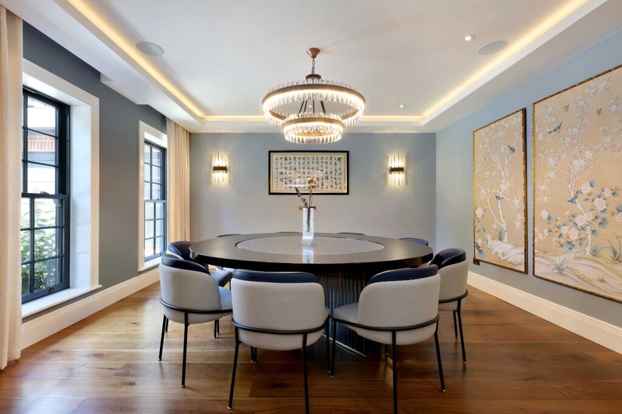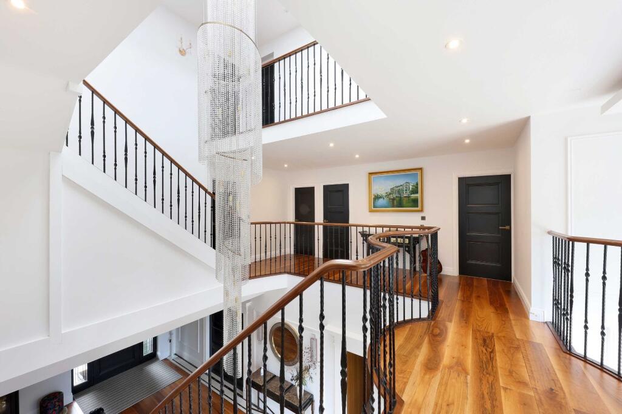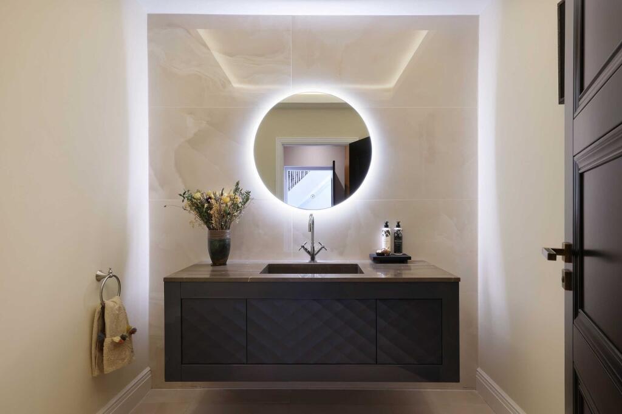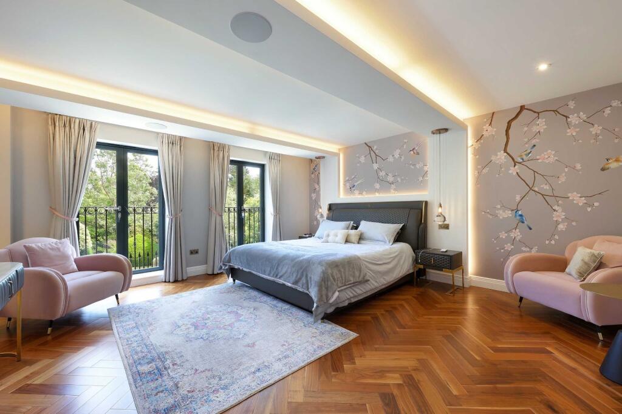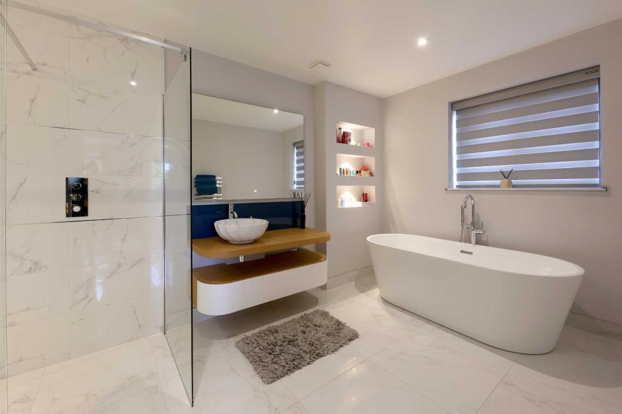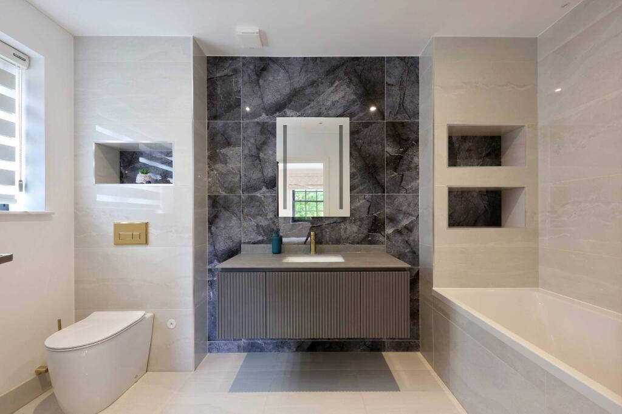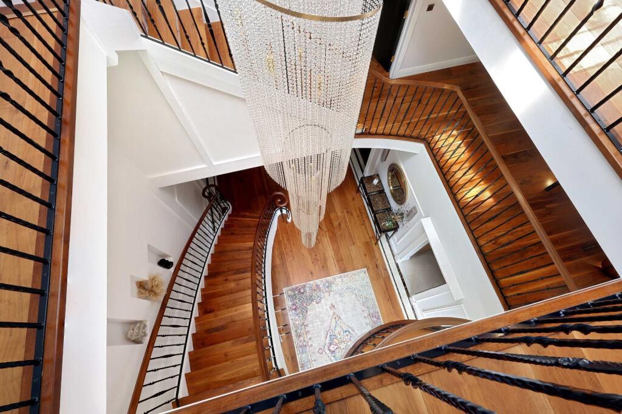Our Brief
We were asked to design and build a six-bedroom family home on a private, tree-lined road in Chalfont St. Giles. The client sought a house that was elegant and versatile, featuring leisure facilities, modern technology, and flexible accommodation for multigenerational living.
The Build
1. Foundations & Structure
We built the house over three floors with over 7,000 sq ft of living space. A dramatic reception hall with a sweeping staircase sets the tone, featuring reinforced flooring that allows for wide-span rooms without compromise.
2. Lifestyle Focused Design
At the heart of the house is a bespoke, open-plan kitchen with twin islands, as well as dining and family areas that open onto the garden. We also created a sauna, gym and boot room on the ground floor connecting to a triple garage and studio annexe.
3. Bedrooms & Suites
The first floor was designed around a galleried landing leading to four large bedroom suites, including a principal suite with a dressing room and a spa-like en-suite. The top floor added two further bedrooms and a games room with a bar area for family and guests.
4. Technology & Comfort
We installed a full Savan Smart Home system, featuring ceiling speakers, smart lighting, underfloor heating, air conditioning, and app-controlled CCTV, for total comfort and security.
5. Gardens & External Works
The rear garden was landscaped as a peaceful retreat, featuring lawns and terraces ideal for entertaining. A gated driveway, carriage parking and triple garage completed the setting.
The Result
The Burton's Way house shows our ability at Luxury House Builders to combine thoughtful design, modern technology and high-quality craftsmanship. The result is a house that looks stunning and adapts to the demands of family life.
