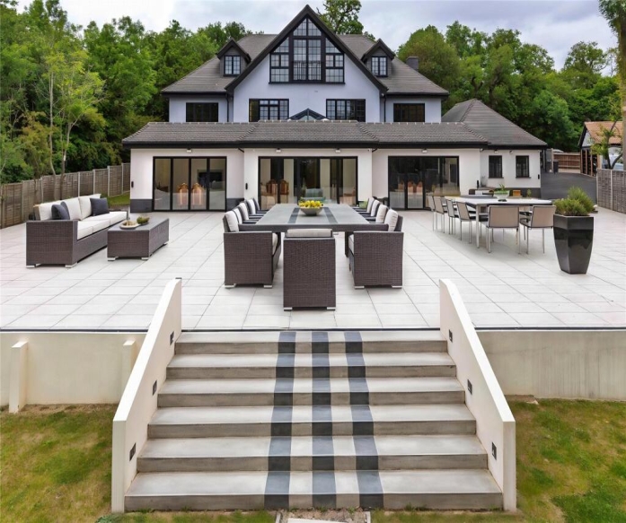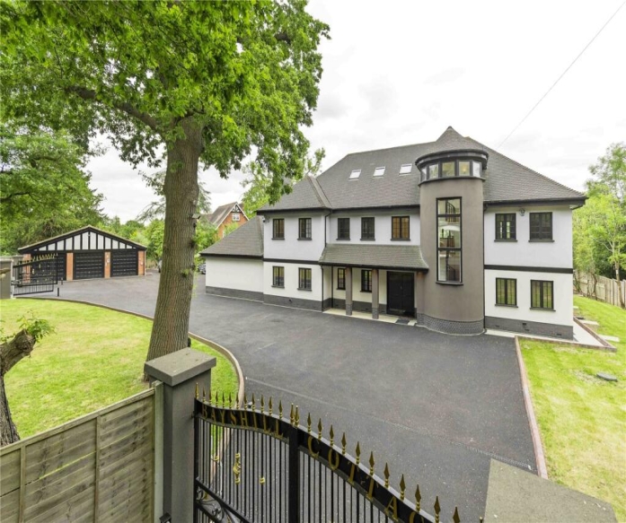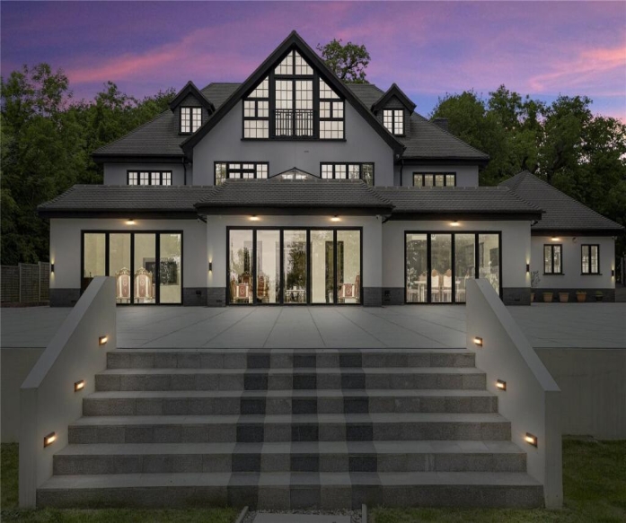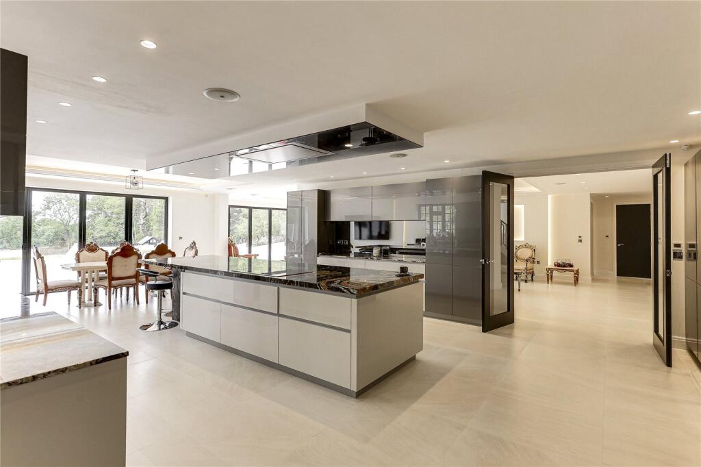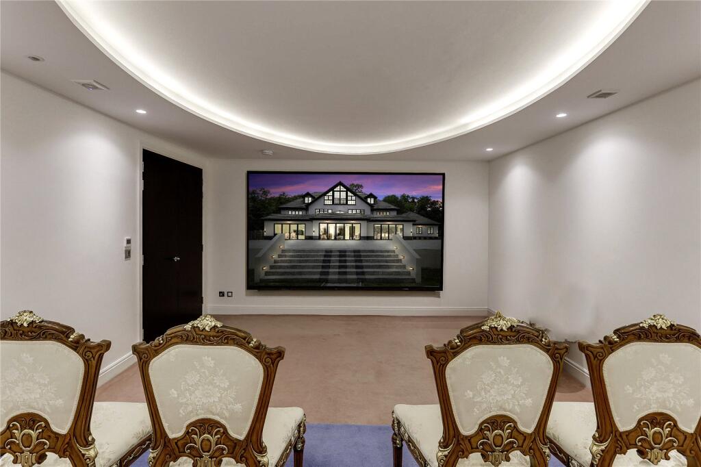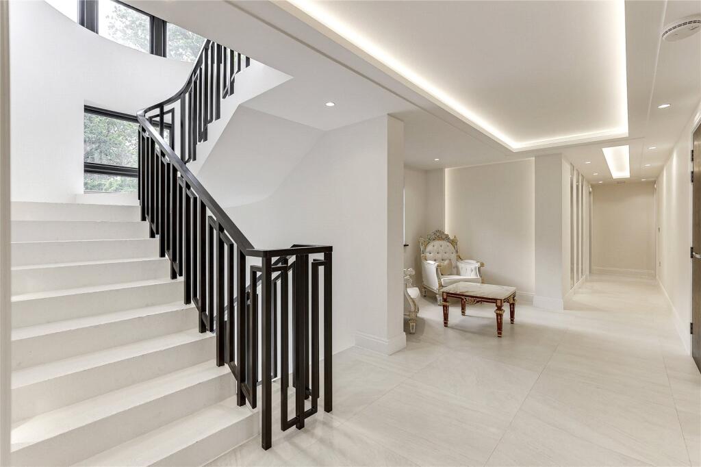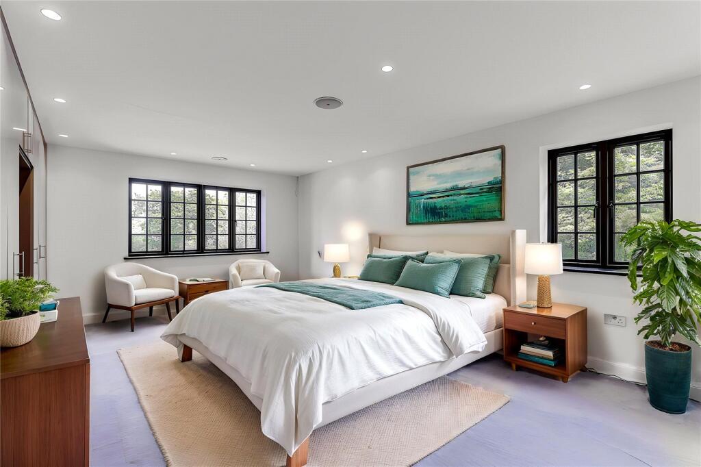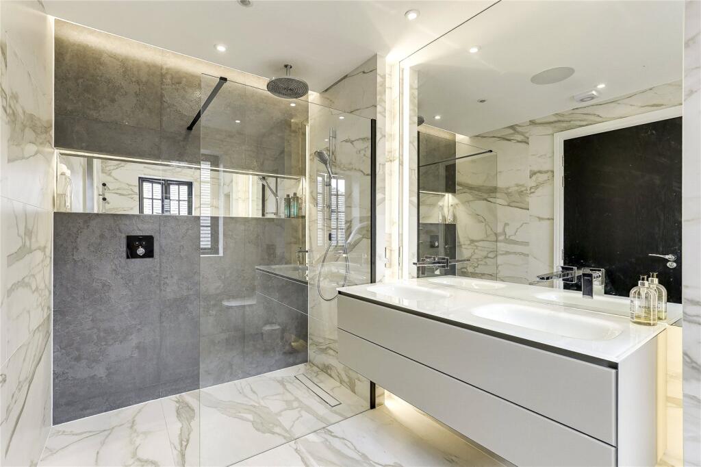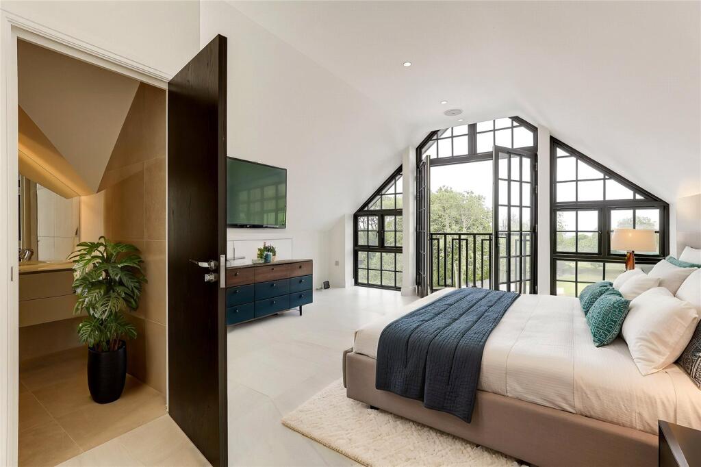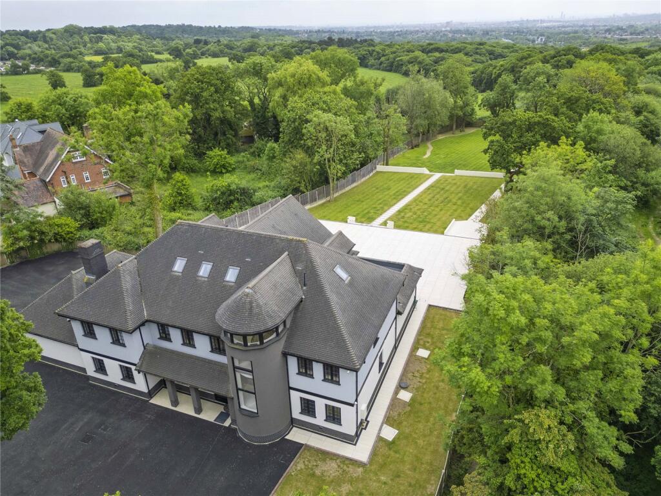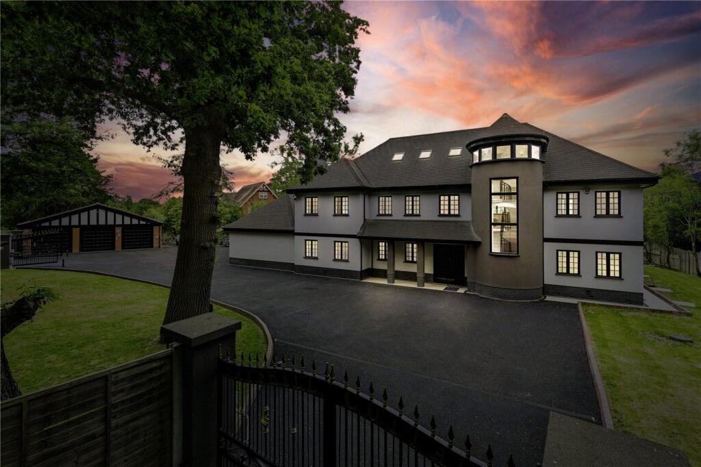Our Brief
We were asked to design and build a large and individual home on Barnet Lane, Elstree. The client sought a house that would possess architectural character and modern convenience — a home that would feel unique yet highly practical for family life and entertaining.
The Build
1. Foundations & Structure
We engineered reinforced foundations and a robust framework to support nearly 8,000 sq ft of accommodation spread across three floors. The design was inspired by a lighthouse, which guided the vertical emphasis and presence of the building.
2. Light & Flow
At the heart of the build is a dramatic reception hall, designed to flood the house with natural light and connect to the garden through three sets of bifold doors. This central space sets the tone for the open-plan family “Super Room” where the kitchen, dining and living areas come together.
3. Lifestyle Integration
Alongside the main living area we built a cinema room, home office, gym and guest suite on the ground floor. The upper floors were designed to combine views, privacy and versatility — with a principal suite featuring a dressing room, spa-style bathroom and balcony overlooking the grounds.
4. Bedrooms & Suites
Across the first and second floors, we created eight bedrooms, each with an en-suite bathroom. Secondary spaces were used for games, prayer, and guest rooms, allowing the house to evolve with the family’s needs.
5. Gardens & External Works
Set in 1.2 acres, the gardens were landscaped with terraces and lawns surrounded by mature trees. We installed garden lighting to create a magical atmosphere at night and designed the layout to accommodate a swimming pool, tennis court, or even a helipad (subject to planning approval). A detached triple garage and gated driveway complete the property.
The Result
Bayshill Cottage is a true statement home, a blend of architectural drama, living space, and gardens. At Luxury House Builders, this is what we do — we build homes that are individual in design, highly practical and built to the highest standards of craftsmanship. Luxury House Builders built Bayshill Cottage in Elstree — 8,000 sq ft in 1.2 acres. A dramatic reception hall, open-plan family “Super Room”, eight en suite bedrooms and gardens for entertaining.
