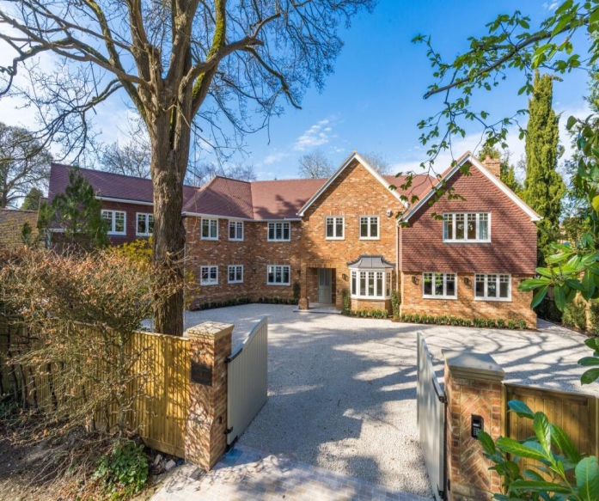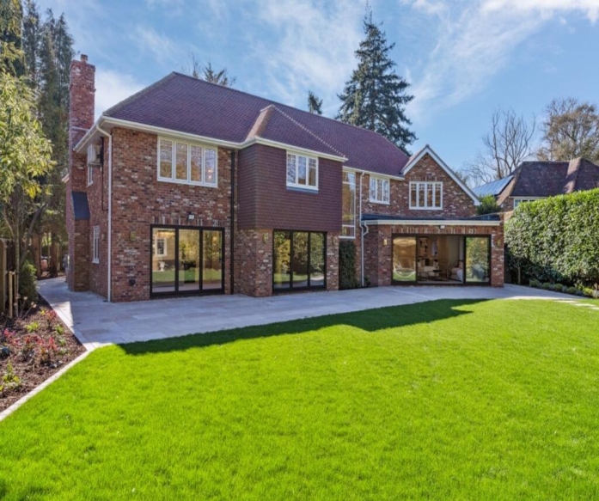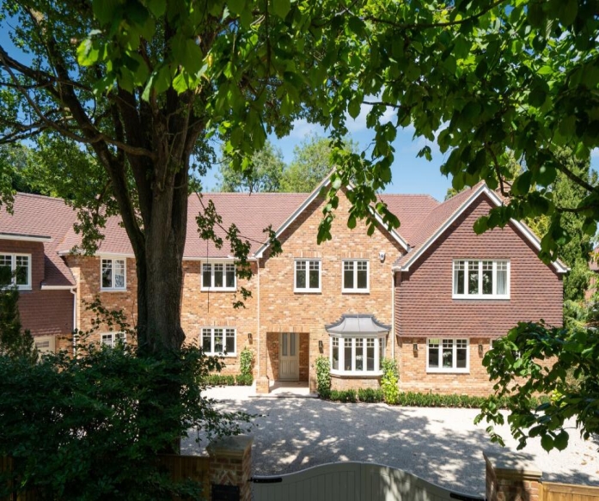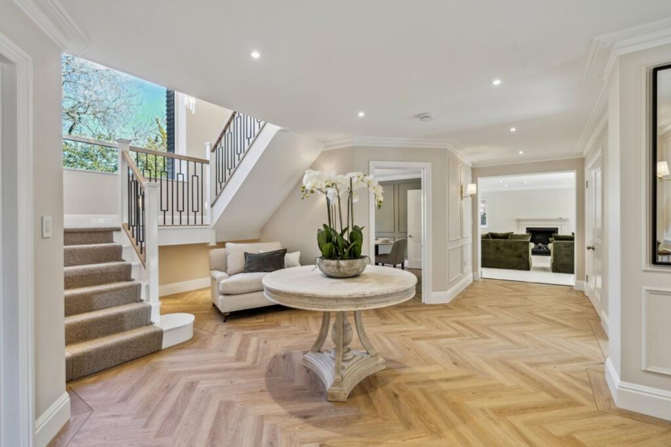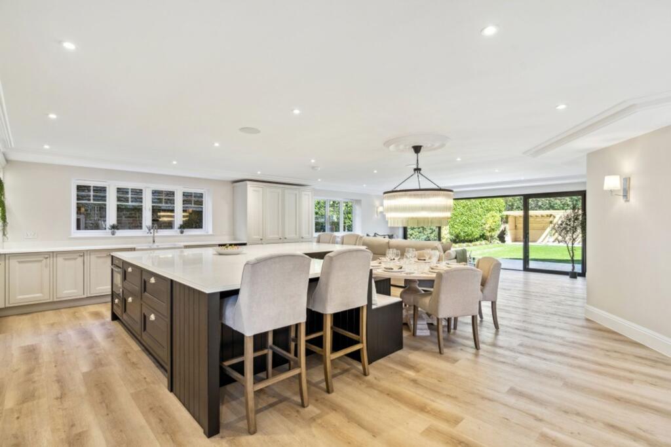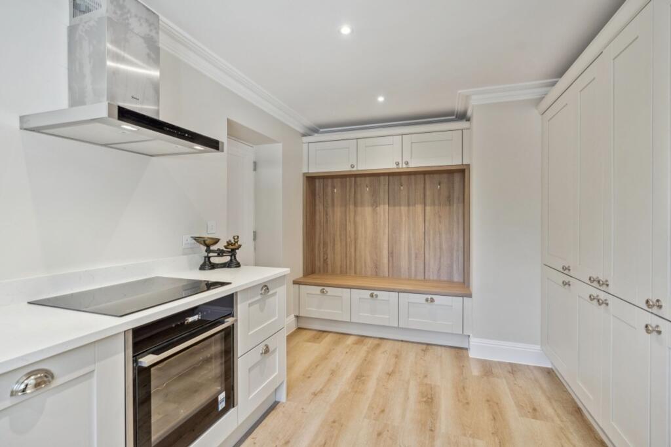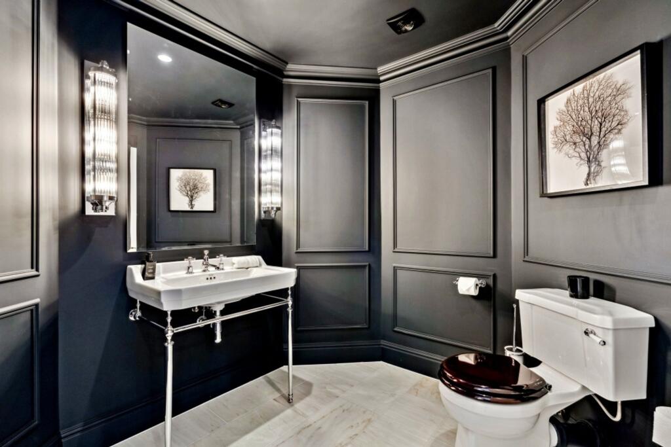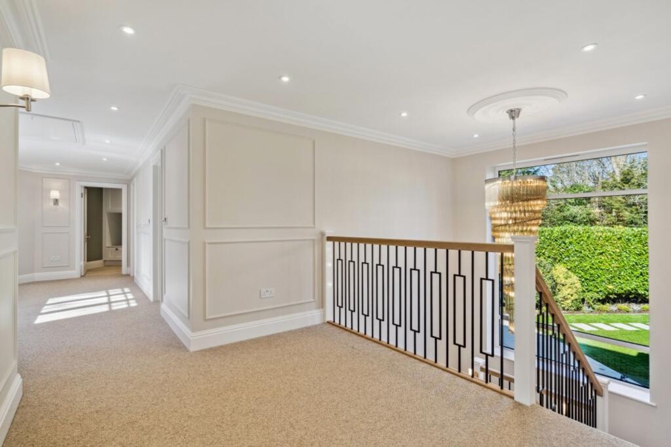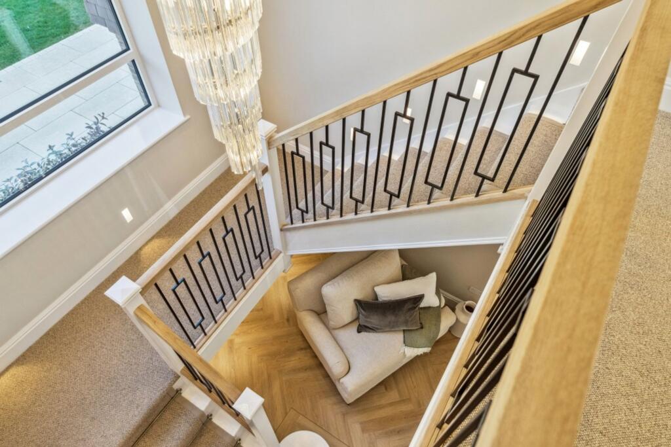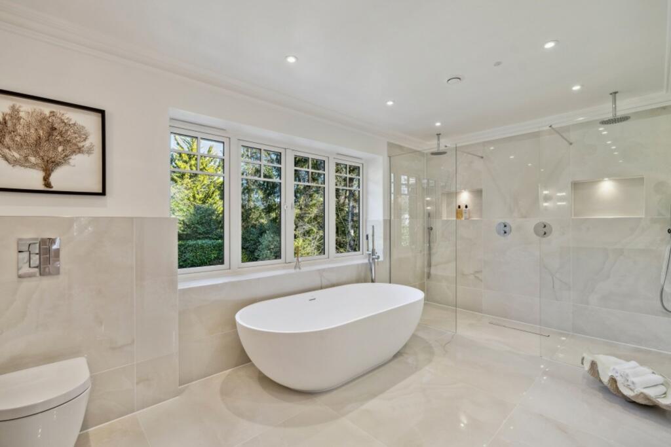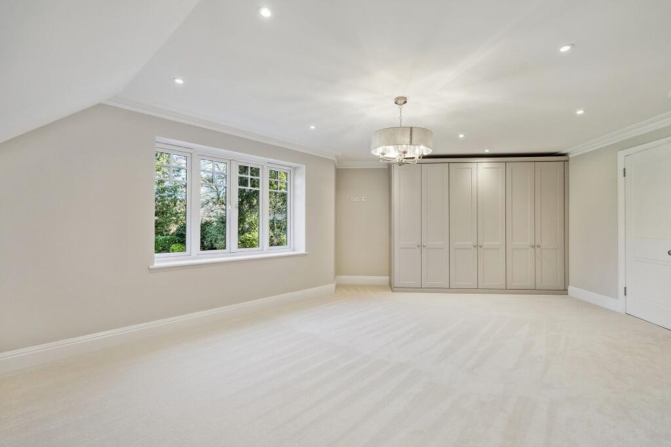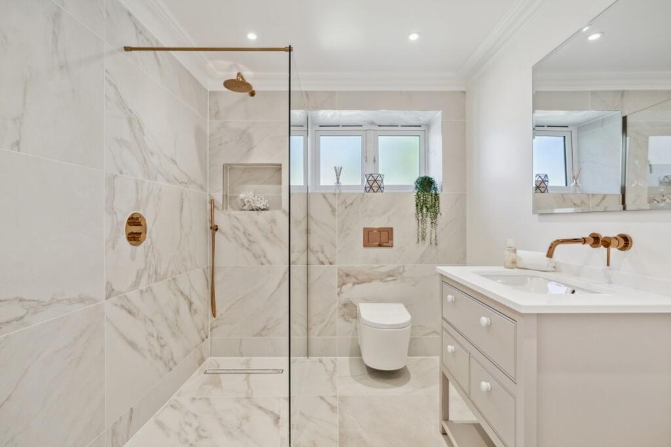Our Brief
We were asked to turn a property on Hedgerley Lane into a contemporary home that balanced open-plan living with private retreats. The client wanted a light, spacious and refined home with areas for entertaining, family life and leisure.
The Build
1. Structural Changes
We reconfigured the layout to create over 6,000 sq ft of living space. A double-height entrance hall was introduced to flood the home with natural light and build a sense of arrival.
2. Living & Entertaining Spaces
At the heart of the home, we designed an amazing open-plan kitchen, dining and family room with bespoke cabinetry, premium appliances and a central island. Bi-fold doors were added to link seamlessly to the garden. We also created a formal dining room, a triple-aspect living room, and a versatile study.
3. Leisure & Lifestyle Features
Above the garage, we built a cinema room with its own access, creating a private entertainment space or guest suite. On the ground floor, we added a utility/prep kitchen connected to the garage for convenience.
4. Bedrooms & Private Spaces
Upstairs, we created five bedrooms, three en-suites and two with walk-in dressing rooms. The master suite was designed as a retreat, featuring generous proportions and luxurious finishes.
5. Outdoor Living
We landscaped the rear garden with a large patio, an outdoor kitchen, and a seating area for entertaining. Electric gates, shingle driveway, and double garage for security and practicality, along with an outbuilding for storage.
The Result
Hedgerley Lane now has the perfect balance of modern design and family living. At Luxury House Builders, we delivered a home that flows, functions and looks fantastic.
