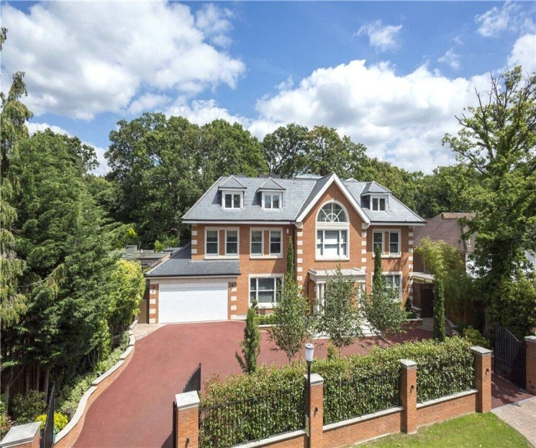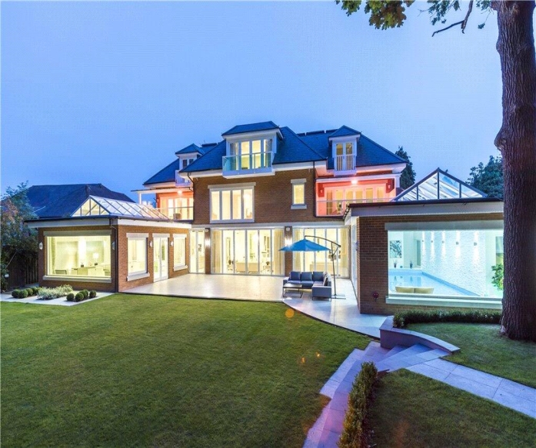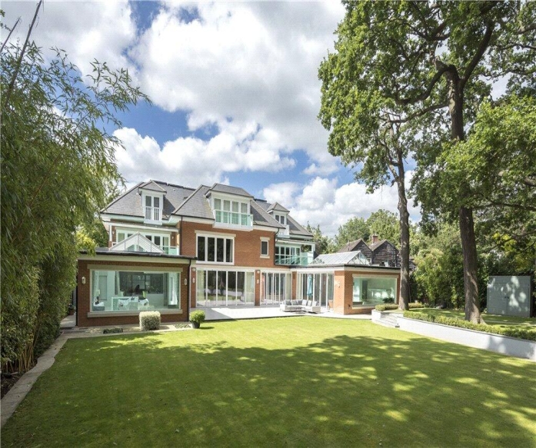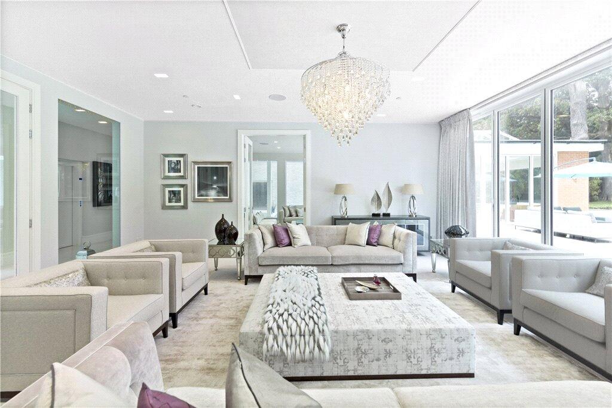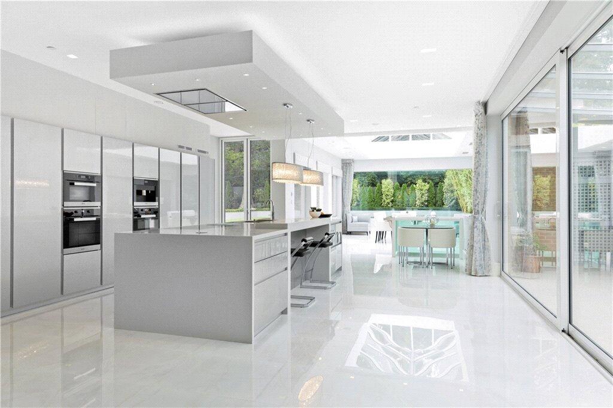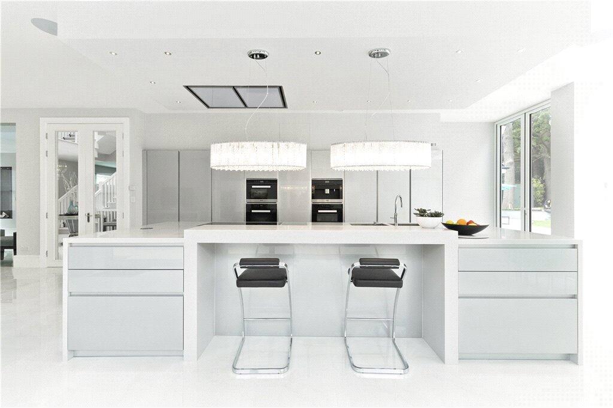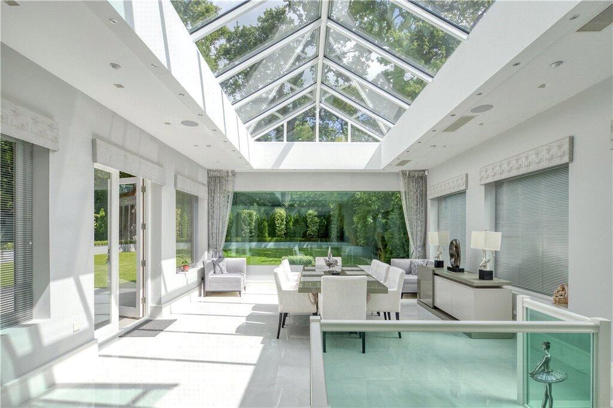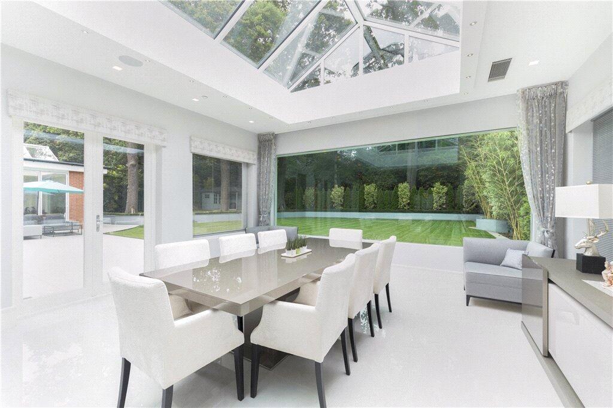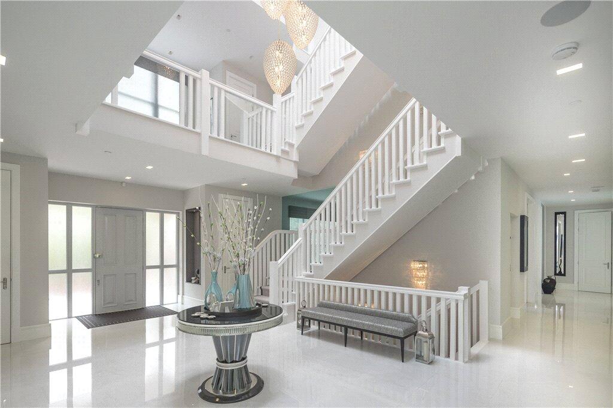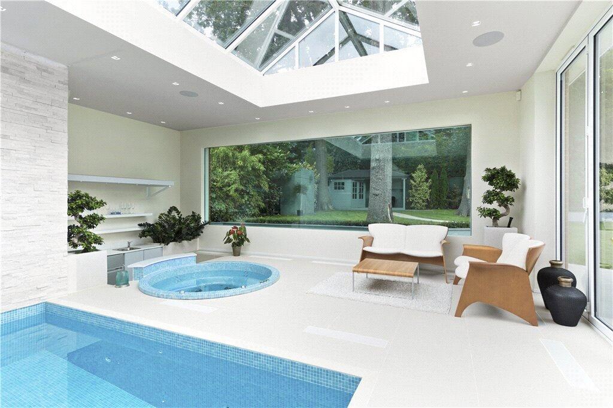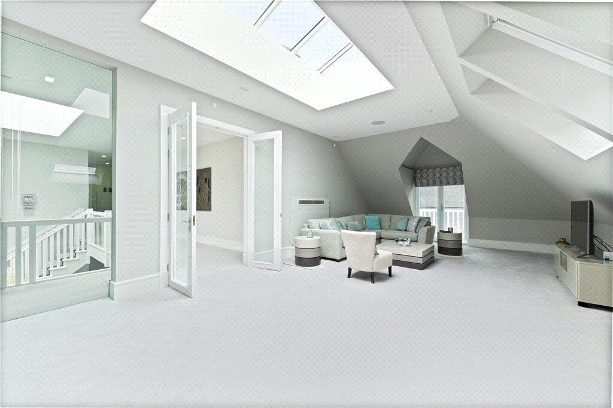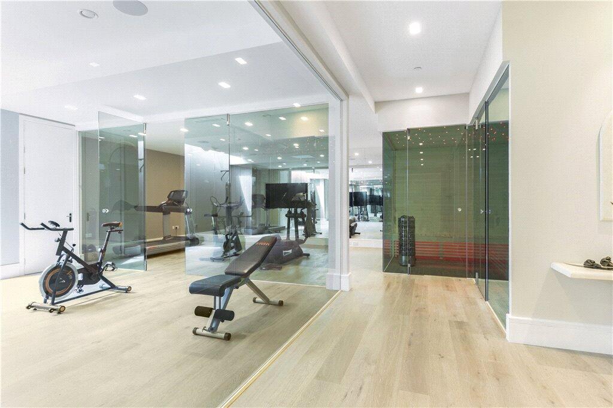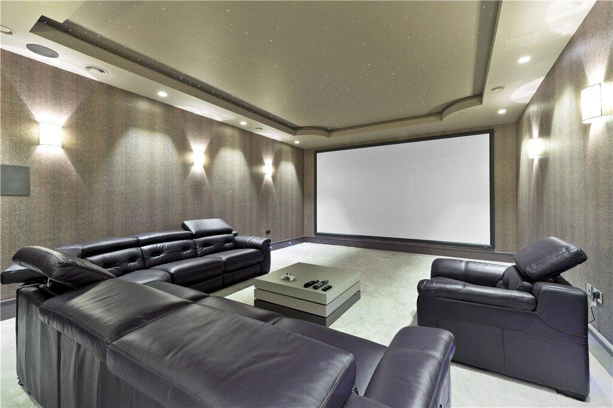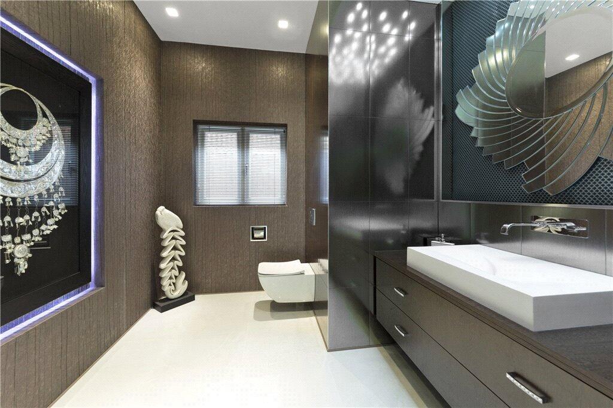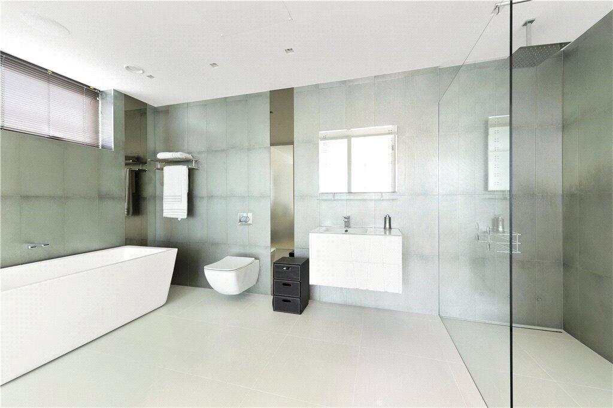Our Approach
From the outset, our focus was on combining grandeur with liveability. Working closely with the client, architects, and interior designers, we created a design that maximised natural light, celebrated volume and space, and integrated wellness and entertainment facilities. Every stage was managed in-house by our team from securing planning approvals through to final handover.
How We Built This Landmark Home
When we were commissioned to build this luxury home in Coombe Park, the brief was to create a home that would combine modern grandeur with all the comforts of family life. Delivering on that vision meant getting the balance of planning, precision and creativity just right.
1. Site Preparation
Site prep and groundwork were extensive. With a 14,000 sq ft property over 4 floors, we had to engineer the foundations to support wide span living spaces, double height ceilings and a full basement leisure suite. Geotechnical work was critical to ensure stability without compromising on design.
2. Structural Framework
We used a reinforced concrete and steel frame to create open-plan areas while maintaining structural integrity. This allowed us to design the 68ft kitchen and orangery without the need for intrusive support columns. Our structural team worked closely with the architects to keep every line clean and elegant.
3. Construction
Every stage was tightly project-managed to keep the trades aligned. We coordinated specialist contractors for joinery, glazing, stonework and smart home integration. Our role was to keep the build running smoothly and ensure the finishes – from the spa bathrooms to the indoor pool – were to the highest standard.
4. Interiors
With 7 en-suite bedrooms and vast living areas, no two spaces were the same. We sourced bespoke materials and finishes – handcrafted cabinetry, marble and feature lighting. The wellness areas – pool, gym and yoga studio – were designed with acoustics, humidity control and durability in mind.
5. Technology
A home of this size requires discreet but powerful technology. We installed full home automation, underfloor heating, integrated audio and a lift serving all floors. We aimed to deliver a home that feels effortless to live in, regardless of its size.
6. Landscaping and External Works
Finally, we turned our attention to the outside. A carriage driveway, secure gates and landscaped gardens were created to give the same sense of arrival outside as you do inside. Attention to detail extended to EV charging and garden lighting, so the home is future-proof and functional.
What We Delivered
• Statement Entrance: A triple-height hallway with sweeping staircase and vast glazing to set the tone for the home.
• Family-Centred Living: An expansive 68ft open-plan kitchen, family, and dining space with Miele appliances, connected to an orangery with a glass roof lantern.
• Wellness & Leisure: A private indoor pool with spa, gym, yoga/dance studio, cinema room, therapy suite, and a games room with full bar.
• Private Retreats: Seven en-suite bedrooms, including a master suite with a balcony, spa-inspired bathroom, and a walk-in dressing room.
• Technology & Comfort: Full home automation, underfloor heating, integrated audio, and a passenger lift serving all four floors.
• Exteriors: Professionally landscaped gardens, carriage driveway, and double garage
The Outcome
We delivered a property that not only reflects our client’s aspirations but also sets a new benchmark for luxury living in Kingston Hill. Every element, from the wellness suite to the bespoke joinery, was finished to the highest standard, creating a home designed for generations to come.
