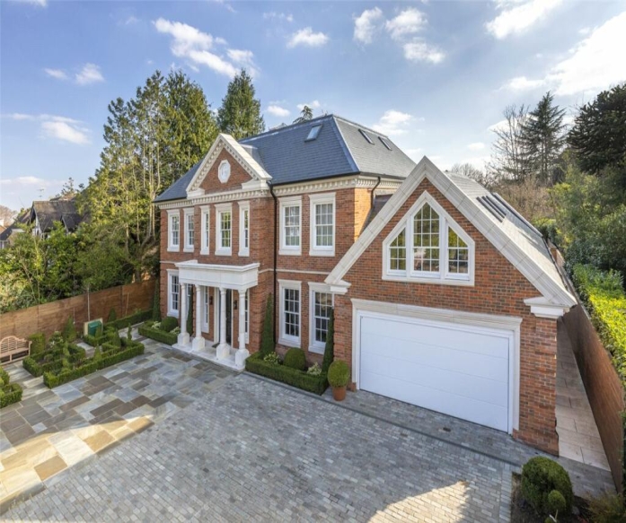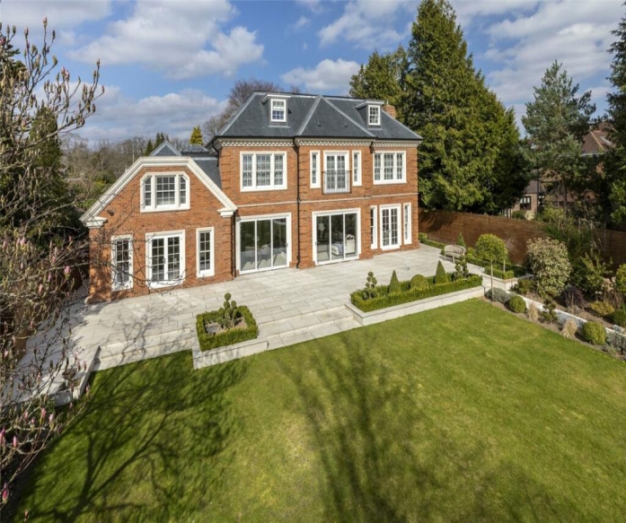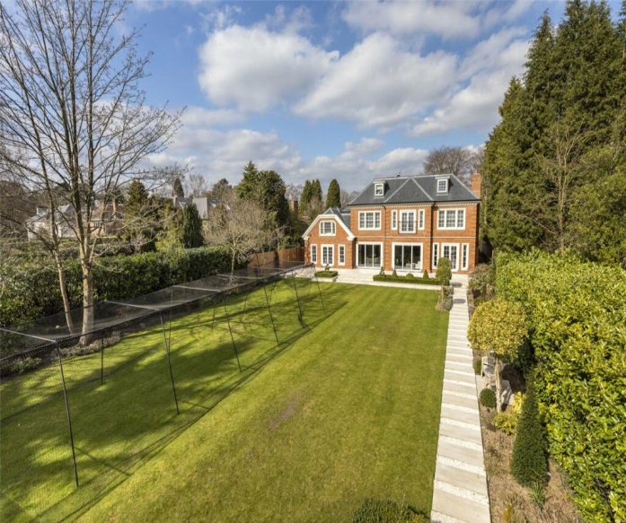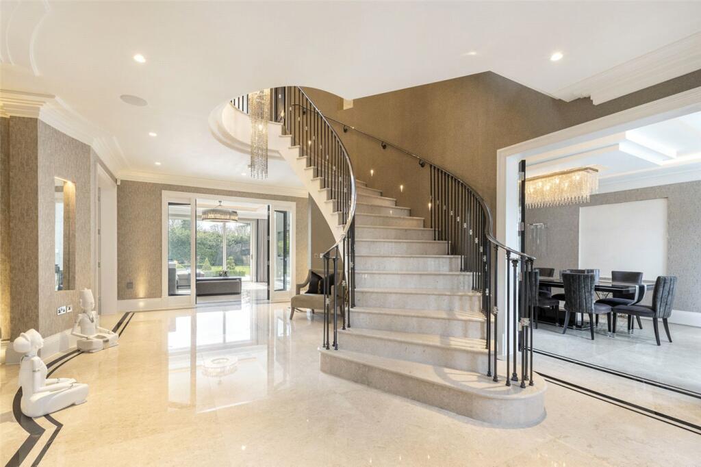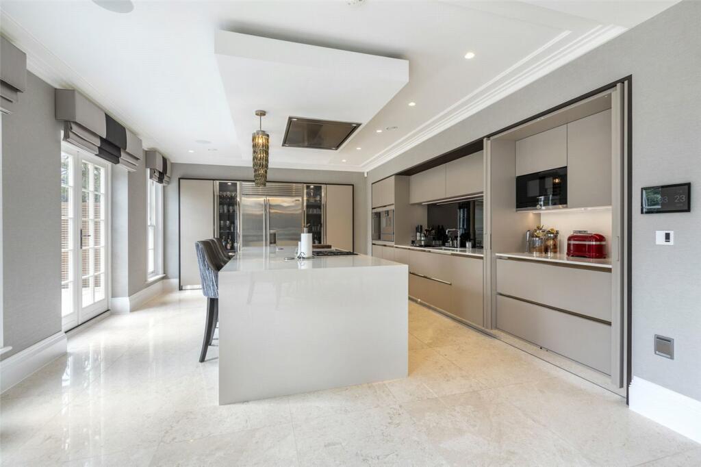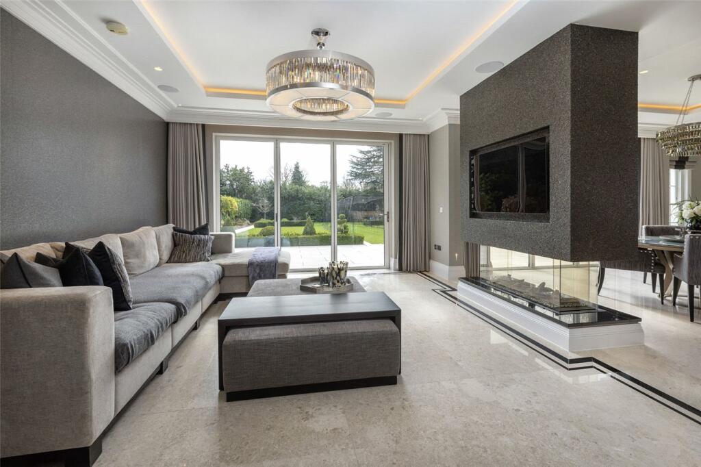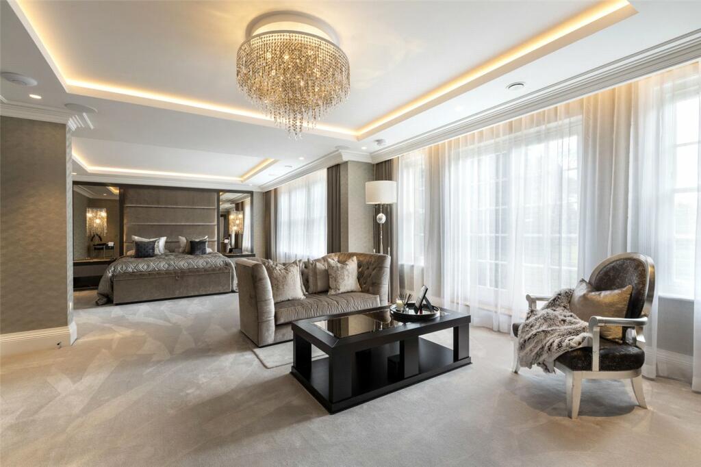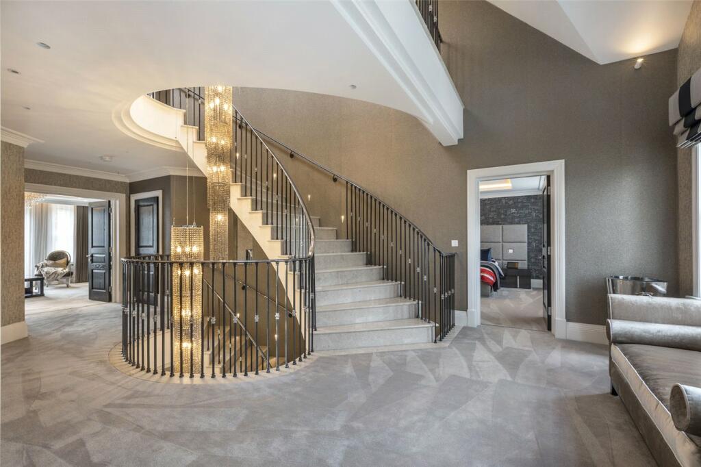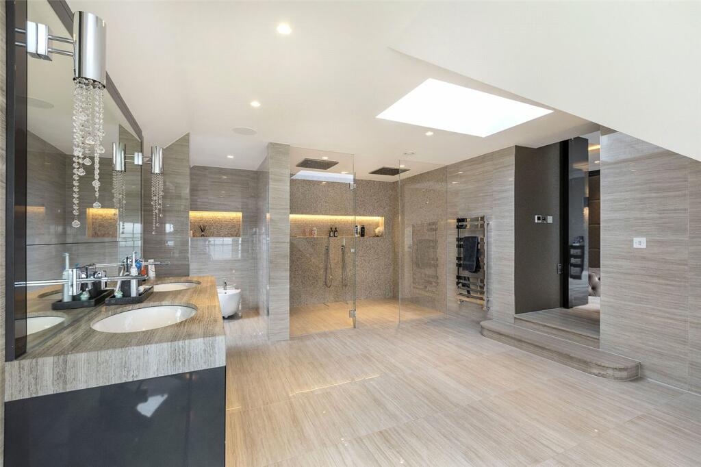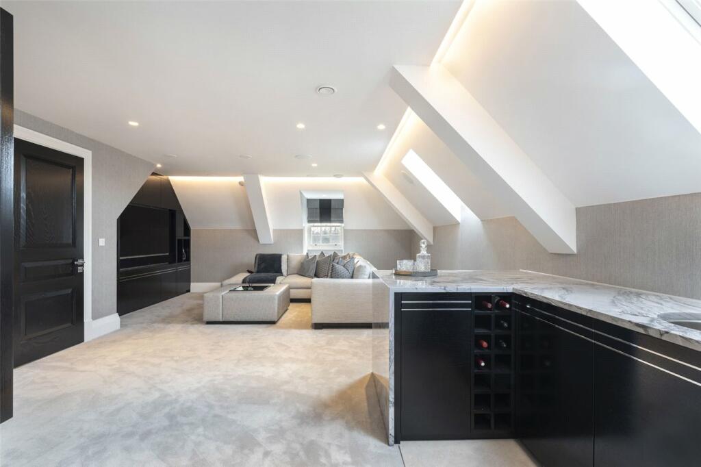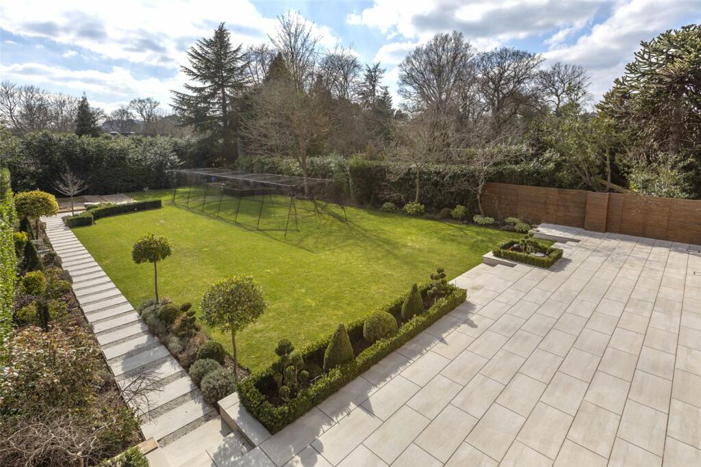Our Brief
We were asked to design and build a house on Monks Road, one of the Wentworth Estate’s most desirable addresses. The client wanted a home that was practical and stylish, with modern technology and classic detailing, and spaces for family life, entertaining and working from home.
The Build
1. Structure & Foundations
We went for a concrete floor construction throughout all three levels for strength, stability and acoustic performance. Reinforced frameworks supported large reception rooms and a self-contained annexe, and underfloor heating was installed throughout.
2. Flow & Layout
The ground floor was designed around a dramatic central hallway with marble flooring and coffered ceilings. Five reception rooms, including a drawing room, study and open-plan kitchen/family space, were connected to the south-facing garden. Upstairs, we created a galleried landing leading to six bedrooms, each with bespoke wardrobes and en suite bathrooms.
3. Technology & Innovation
We worked with specialist contractors to install a Control4 system, Lutron LED lighting, automated curtains/blinds, integrated speakers and a Zehnder mechanical ventilation system. Every aspect of the home can be controlled at the touch of a button.
4. Craftsmanship & Detailing
From marble staircases to bespoke cabinetry, every finish was chosen to the client’s taste. A 360 degree gas fire, feature lighting by Dark Lighting Designs, and spa-inspired bathrooms added to the luxury.
5. Landscaping & External Works
We landscaped the half-acre plot to create formal gardens and family spaces. The rear terrace was designed for alfresco dining, and electric gates and a driveway provided private and secure access.
The Outcome
The finished home is over 6,600 sq ft of beautifully finished living space, practicality and style. From the smart home technology to the bespoke interiors, every detail is what we deliver at Luxury House Builders — homes that inspire, endure and elevate everyday living.
